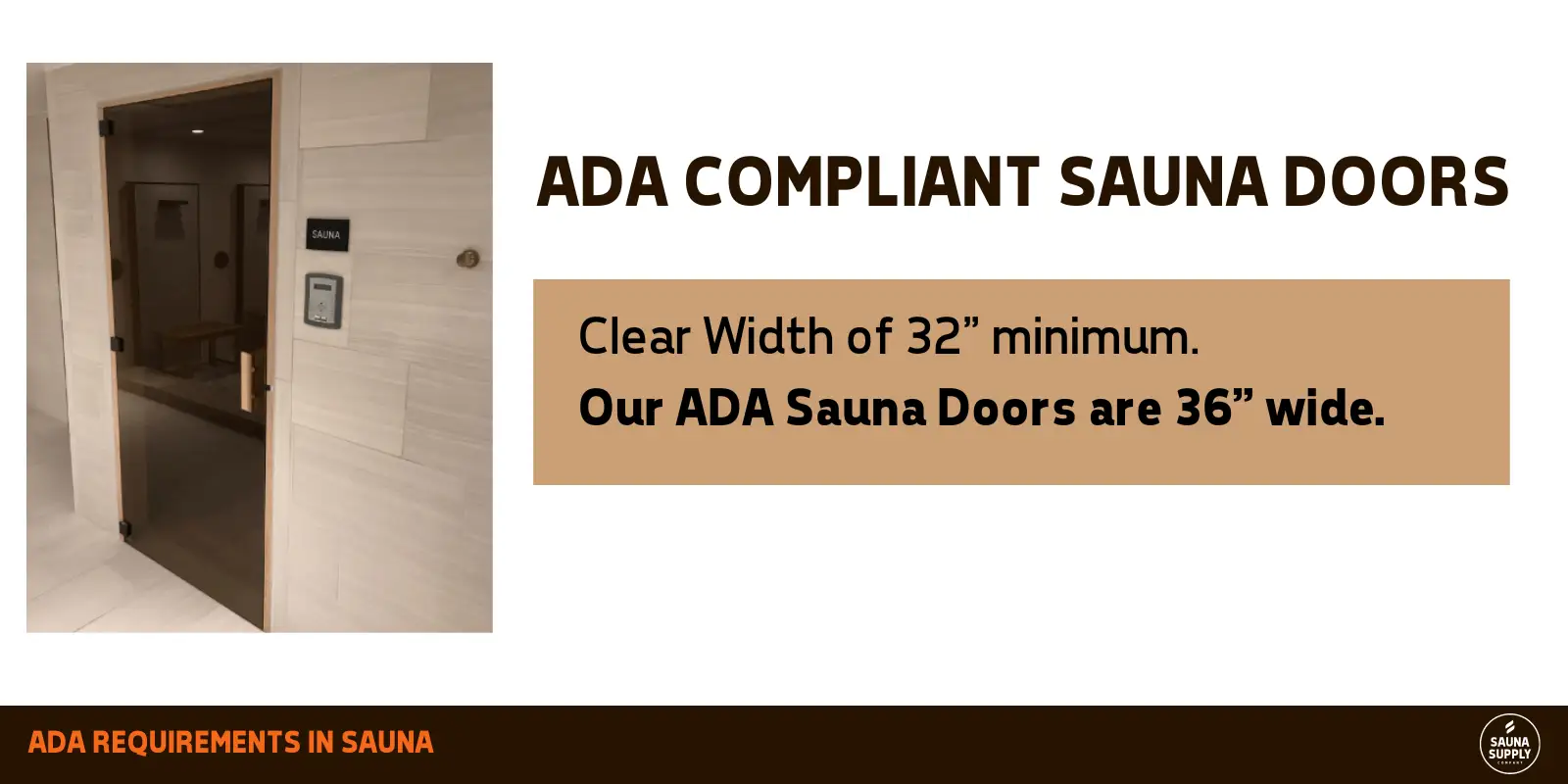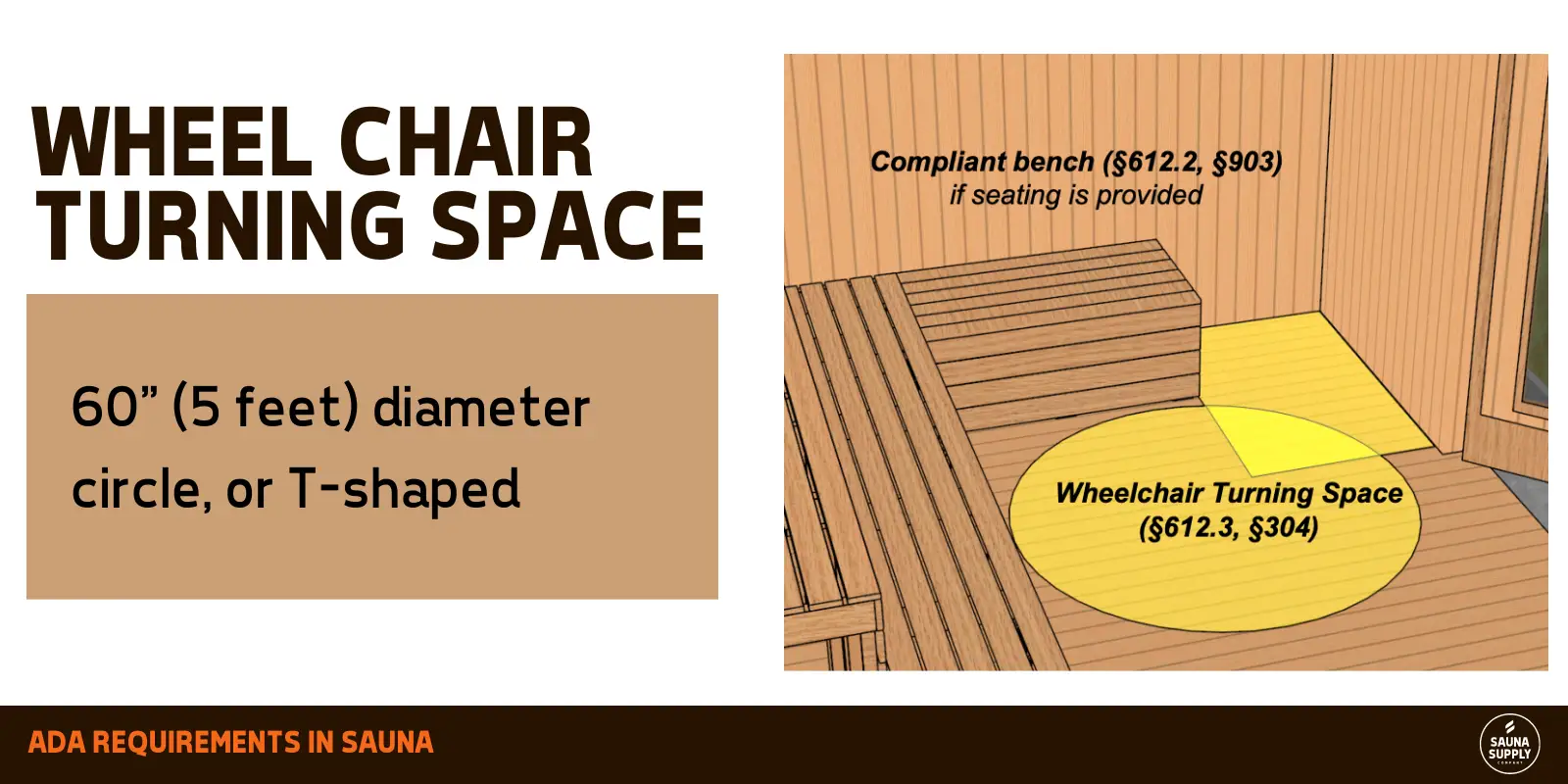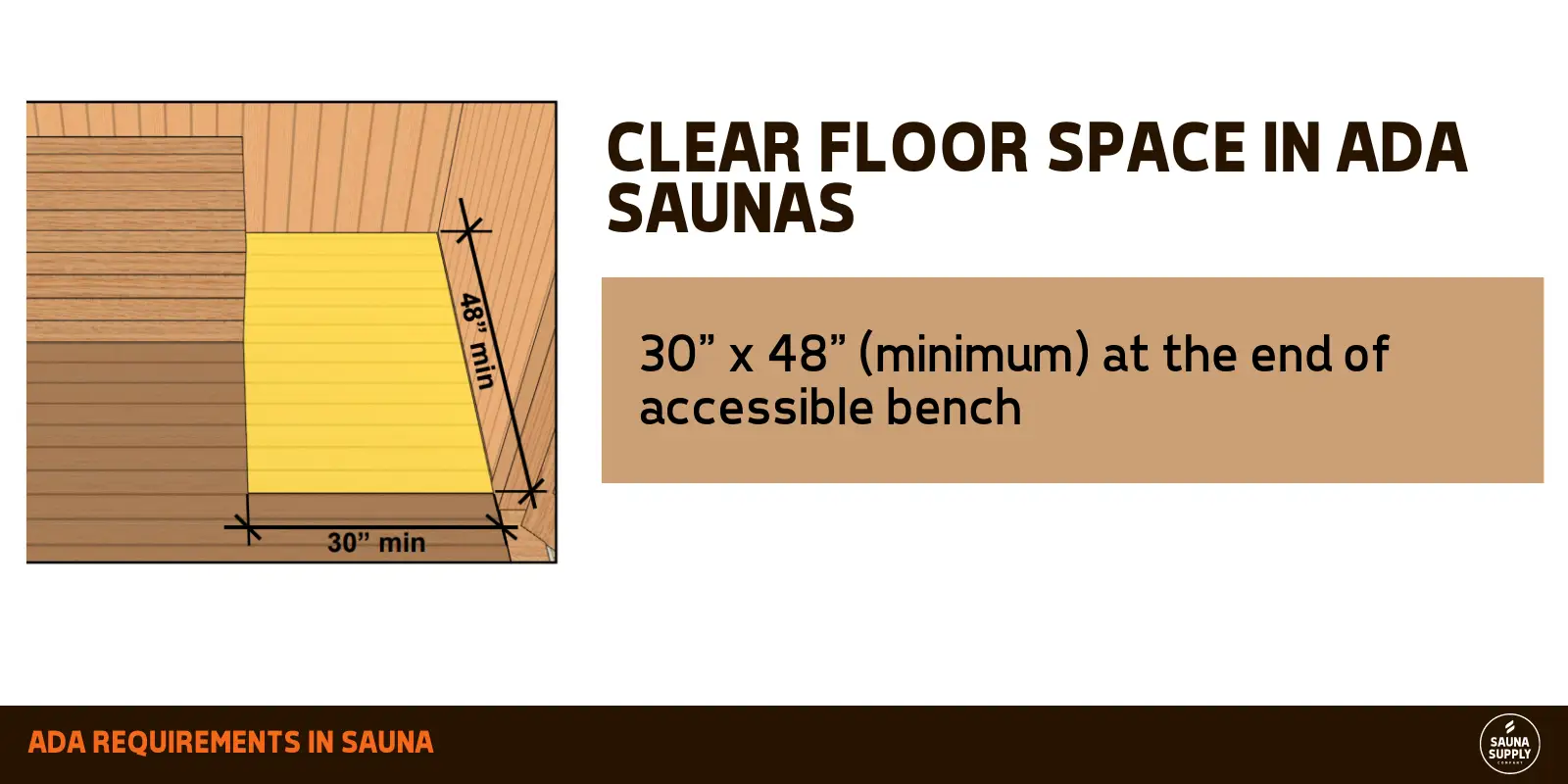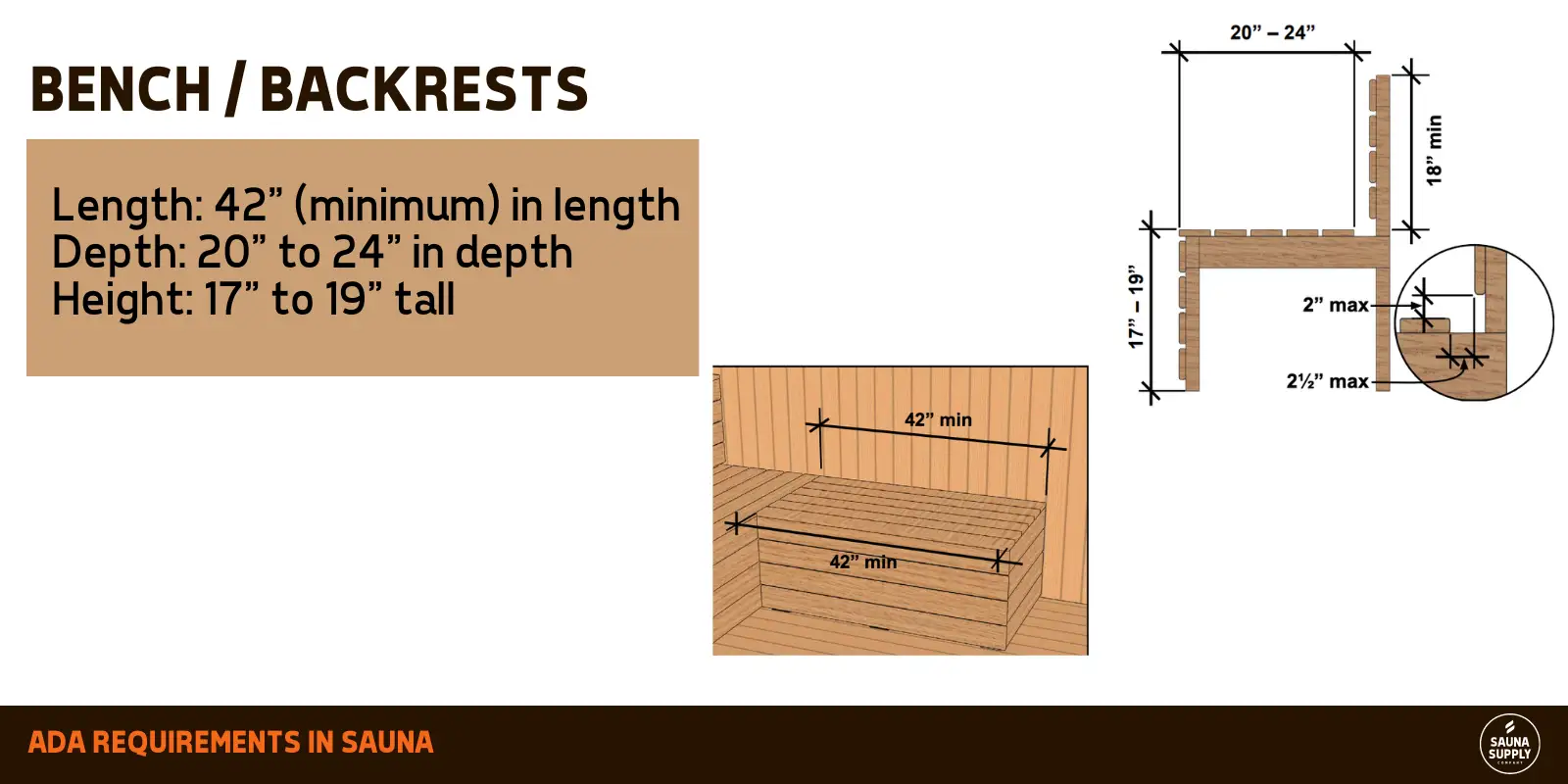In this guide, we’ve broken down the requirements for building ADA Compliant Sauna rooms. The information below is broken down from the U.S Access Board Technical Guide, but we do suggest reviewing the actual document prior to designing an ADA compliant sauna room.
We sell ADA compliant sauna doors as well as entire ADA compliant sauna room kits. If you are in the process of designing a sauna room to ADA guidelines, we would love to partner with you on the entire sauna room. Our design team has years of experience in a multitude of saunas for commercial spaces and can assist you with all the necessary requirements to ensure that your sauna space is compliant with current ADA guidelines for sauna rooms.
For help building a sauna that meets ADA requirements
Sauna Supply Company is a Minnesota Custom Sauna Builder. We build custom saunas both indoors and out, as well as sell all the components of a sauna rooms. From pre-cut sauna wood, to electrical heaters, venting, and more. Should you have any questions throughout the process of building your sauna, we’d love the opportunity to answer them for you!
Contact us online, or give us a call at (612)505-9700.
ADA Compliance Guidelines for Saunas
Sauna rooms can be a helpful part of rehabilitation and recovery for a variety of reasons. Often times, sauna rooms are not built to ADA compliance, so designing them to meet the current guidelines is an important piece of the puzzle for commercial spaces, or saunas where following ADA guidance is required.
Due to the fact that sauna rooms can reach high temperatures, it is always recommended that any person using a wheelchair, walking device, or other materials built of plastic and metal is assisted into the sauna room.
ADA Requirements for the Sauna Door
The major requirement for the ADA Sauna door is that it should have a clear width of 32″ minimum. All of the ADA compliant sauna doors we sell exceed this requirement, with a width of 36″.
The door must have clearance to maneuver, have an opening force of 5 pounds maximum, and meet all applicable other requirements. Additional requirements include thresholds, hardware, closing speed, and smooth surfacing at the bottom of the push side. We’ve written about sauna door sizing extensively, consider learning more there.
Our ADA compliant sauna doors meet all of these requirements and can be built with a jamb width to meet your requirements. All of the sauna doors we offer come pre-hung, with this jamb width built to your exact dimensions.
Doors with window or glazed panel that permits viewing shall have the bottom edge of the panel no higher than 43″ above the floor so that it can be used from a seated position. If the bottom edge of the window or glazed panel is higher than 66″ above the floor, guidelines state that it is not intended for viewing.
According to the ADA Guidelines: “If thresholds are provided at doorways, they cannot exceed ½” high. The edge must be beveled 1:2 maximum above a height of ¼”. Where changes in level are higher than ½” because of pre-fabricated unit configurations, compliant ramps and landings must be provided. If entrance landings and ramps are provided to doors, they must accommodate door maneuvering clearances. Maneuvering clearances for wheelchairs apply to both sides of the entry door. Doors cannot swing into the clear floor space required at benches.”
Wheelchair Turning Space inside an ADA Compliant Sauna
It is required in accessible saunas and steam rooms that wheelchair turning space is factored in. The turning space for wheelchairs must be a 60″ (5 feet) diameter circle, or T-shaped.
Removable benches may obstruct the wheelchair turning space, but it is always recommended that these benches be placed outside the turning space.
ADA Guidelines for Sauna Benches
There must be at least one compliant bench when seating is provided inside the sauna room.
The accessible bench must be fixed in place, or built in. There should be clear, unobstructed floor space 30″ (minimum) by 48″ (minimum) at either the end of this bench, or parallel to the short side. The sauna room door cannot swing into this space.
Removable benches may obstruct the clear floor space of this accessible bench, but it is recommended that they are placed outside of this space.
Accessible Sauna Bench Dimensions
- Seat Length: 42″ (minimum) in length
- Bench Depth: 20″ to 24″ in depth
- Bench Height: 17″ to 19″ tall
If the bench is not fixed to the wall, back support must be provided for the entire length of the bench (42″ minimum). The backrest support when the sauna bench is not fixed to the wall must be placed a maximum of 2″ above the seat surface. It must be tall enough to reach a point that is 18″ minimum above the bench seat surface.
For example, if your backrest is designed to sit 2″ above the ADA compliant sauna bench, it must be 16″ tall, which would meet the 18″ minimum height for the backrest.
The compliant backrest may not be further than 2.5″ from the rear edge of the sauna bench seat, this distance is measured horizontally.
Bench Structural Requirements and Anti Slip
Benches and back must be built with structural strength of vertical or horizontal force of 250 lbs. If the bench is in a wet location, the bench surface must be slip resistant and cannot accumulate water.
Additional ADA Sauna Requirement FAQs
Ramping to an ADA Compliant Sauna
Ramping is permitted, however, the ramp landings and door opening / maneuvering clearances must be level. The entrance landings of such ramps must also be designed for door opening clearances.
Exterior Space for Wheelchair or Mobility Device in a Sauna Room
It is not required, but it is suggested, that there be clear space outside the sauna room for storage of a wheelchair or other mobility device. When such space is offered, it should ensure that door clearance guidelines are followed.
Floor and Ground Slip Requirements in Sauna Rooms following ADA Guidelines
The floor and ground surface follows all applicable requirements in Section 302 of the ADA standards. They must be stable, firm, and slip resistant.
Windows and Vision Lights on Doors
They are not required, but doors must follow ADA requirements listed above.
Signage Required on ADA Sauna or Steam Rooms
It is not required that informational signage is posted. If signage is posted, they must comply with requirements for visual characters (§703.5). Characters should contrast as much as possible so they are more legible for people with low or impaired vision.



